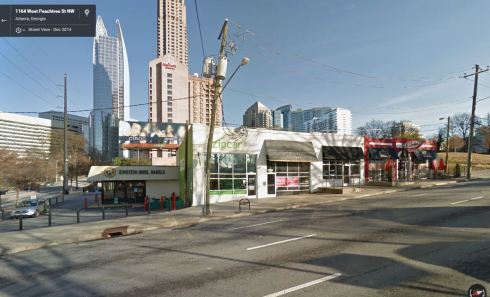I have no first-hand experience when it comes to masonry but I know the advice to give: “Repoint masonry with the correct mortar mixture!” “Test and match the historic mortar!” and “Don’t use Portland cement!” (which, Mr. Chimney-repair-person, is NOT a brand, but only the most common type of cement used in mixes).
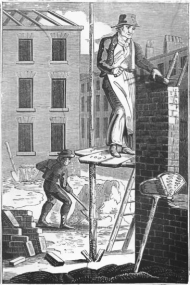 While it might look nice at first, the wrong type of mortar can cause much worse deterioration of the masonry and/or structure, I know that, I’ve seen the evidence and been convinced; but when it comes to repointing deteriorating mortar in stone or brick what is really the deal? I mean, how likely is it that all the historic mortar that needs repairing will be mixed like in the olden days? What materials are practical and reasonable for masonry repairs in 2016? What can we expect/demand from our mason, and what is critical?
While it might look nice at first, the wrong type of mortar can cause much worse deterioration of the masonry and/or structure, I know that, I’ve seen the evidence and been convinced; but when it comes to repointing deteriorating mortar in stone or brick what is really the deal? I mean, how likely is it that all the historic mortar that needs repairing will be mixed like in the olden days? What materials are practical and reasonable for masonry repairs in 2016? What can we expect/demand from our mason, and what is critical?
There is a house in metro Atlanta that dates to the 1840s and its 2 chimneys are built of field stone (mostly gneiss) held together with a lime-based (soft) mortar. But carpenter bees are making homes in the mortar and snakes are finding their way in through the gaps. Patches of the intervening years are insufficient, unsightly and may be causing more damage, it’s time for a thorough overhaul, knocking out the loose mortar and repointing the entire chimney.
I found I didn’t really know what to advise beyond the rhetoric, so I put in a few calls and went waaaaayyy down the stone-lined rabbithole. I came back with something of a better education and a collection of good reads that I’d like to pass on.
Simply Put:
Besides the obvious needs of making a watertight and structurally sound wall, your primary concern should be the softness of the mortar in relation to the brick or stone. Mortar should ALWAYS be softer than the masonry units so that water vapor, particularly from the inside will pass through the mortar as it dries out. If the mortar is harder (less absorptive) than the individual masonry units, water will be forced into the brick or stone causing them to expand and spall. The appropriate mortar will flex with the changes in climate and settling of materials. This is especially important with soft historic brick (pre-1890)

How bricks and mortar work, and don’t. Illustration from Old House Journal.
A Brick and Mortar History:
This “Short Course on Historic Mortar” from Old House Journal tells it best:
Until the mid-19th century, bricks were produced by hand-packing molds sprinkled with sand or water, depending on the desired finish. When combined with small-scale firing, where bricks at the rear of the kiln often received insufficient heat to initiate the sintering process, this process tended to produce bricks that were quite soft. By the late 19th century, however, extruded, wire-cut bricks were replacing even the machine-packed and kiln-fired brick that dominated mid-19th-century construction. To be safe, it is reasonable to assume that if your house was constructed after 1890, it is very likely to have been built with relatively hard brick. If construction was completed before the 1860s, the brick is very likely a soft brick. Paralleling this period of brick production was the availability of hard Portland cement. First produced in the Lehigh Valley of Pennsylvania in 1871, Portland cement quickly began to supplement and later supplant lime mortars. From about 1880 to World War II, mortars were likely to contain both lime and Portland cement. By the second half of the 20th century, most bagged masonry cements contained Portland cement and sand with little or no lime.
The contractor (John Wesley Hammer) working on the Peters Mansion in Atlanta, “used lime, a small amount of portland and aggregate dug up on site consisting of clay, mica, sand.” This aggregate mix helped match the historic mortar in color and texture which was necessary for the small joints in this Victorian home.
Stone is a different story. First you need to determine what type of Stone you’re working with, granite, found a lot in Atlanta, is one of the hardest stones, a rock of the igneous family, and generally is fine with hard mortars. In my research I found that Type N mortar mix, which was used on Rhodes Hall recently, is probably a reasonable bet, read up on mortar mixes at US Heritage Group. Field stones are very common and can be a mix of stone, though, in North Georgia this still involves a lot of granite and gneiss (also pretty hard). Identify your rocks here: Building Stones

previous patching

deteriorating mortar joints
Final Notes:
For starters, mortar joint deterioration is not the end of the world, like a house needs new paint, mortar joints will eventually deteriorate (though a good job could last 50-100 years), ideally the mortar deteriorates before the bricks or stone do!
It would be most helpful if you found a contractor with an understanding of historic masonry, however, after some good research (see below) and what you know of your building’s history, you should be in a good position to discuss the most appropriate formulation.
and: “Don’t be afraid to insist on a softer mortar.”
RESOURCES:
– “Short Course on Historic Mortar” from Old House Journal.
– Preservation Brief 2: Repointing Mortar Joints in Historic Brick Buildings
– Mortar Mixes: A Quick Primer from Eldorado Stone
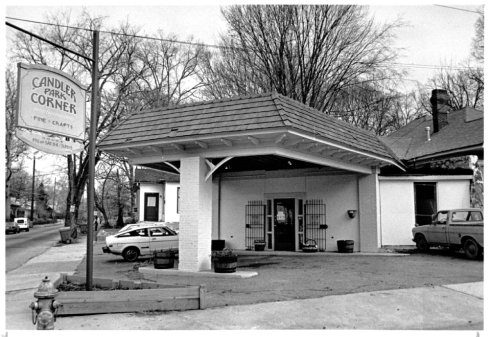

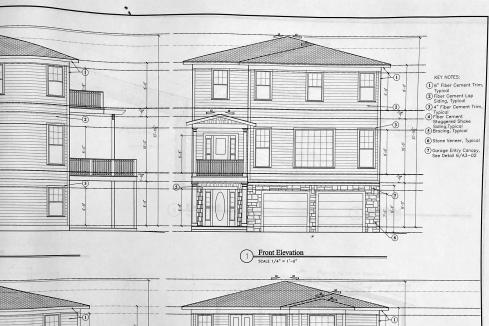
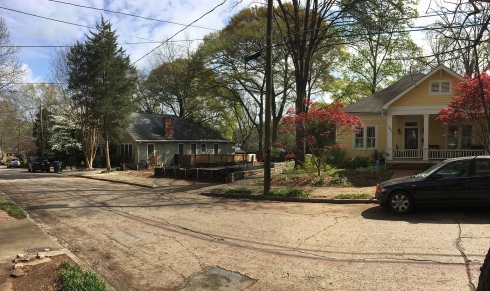


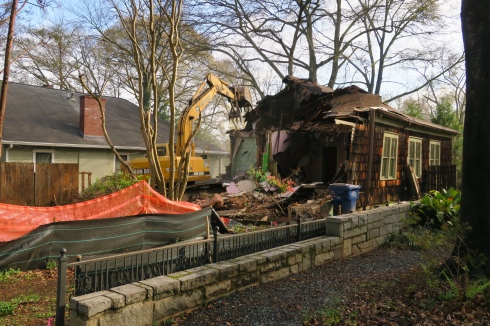 351 Brooks comes down, Friday, March 10 #candlerparkteardown
351 Brooks comes down, Friday, March 10 #candlerparkteardown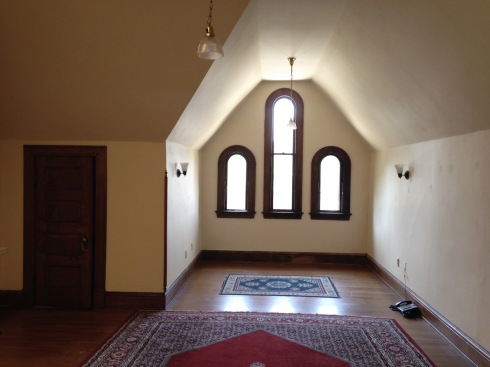



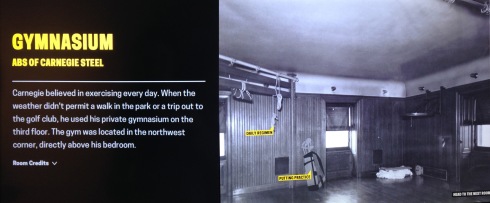

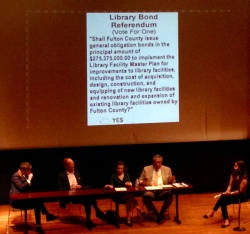
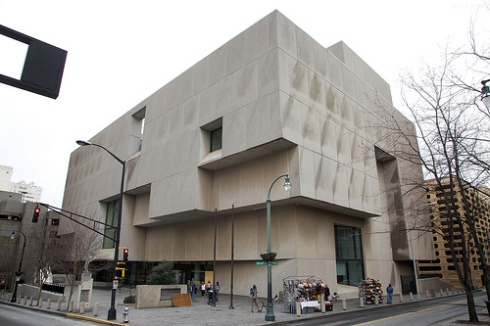








 Mom had never been to Manuel’s Tavern. Or Man-WELL’s as she insisted on pronouncing it, possibly correctly. For the brief period that she and Dad lived in Atlanta she knew of it but never actually went. Dad, a Georgia Tech graduate, was familiar enough with Manuel’s to stop by on his bike on the way home from work on Fridays to pick up a quart of beer (in a milk carton?!) for him and mom to share in their new old house in Candler Park. (I picture them sitting on the front steps watching neighbors pass by or leaning against a wall in a bare room on halfway refinished floors.) It was the 1970s and the 20-year-old Manuel’s was already an
Mom had never been to Manuel’s Tavern. Or Man-WELL’s as she insisted on pronouncing it, possibly correctly. For the brief period that she and Dad lived in Atlanta she knew of it but never actually went. Dad, a Georgia Tech graduate, was familiar enough with Manuel’s to stop by on his bike on the way home from work on Fridays to pick up a quart of beer (in a milk carton?!) for him and mom to share in their new old house in Candler Park. (I picture them sitting on the front steps watching neighbors pass by or leaning against a wall in a bare room on halfway refinished floors.) It was the 1970s and the 20-year-old Manuel’s was already an  The project to preserve what amounts to a “harbor of memories in an ever-changing city” is being carried out in a [mostly] Georgia State University project called
The project to preserve what amounts to a “harbor of memories in an ever-changing city” is being carried out in a [mostly] Georgia State University project called 
